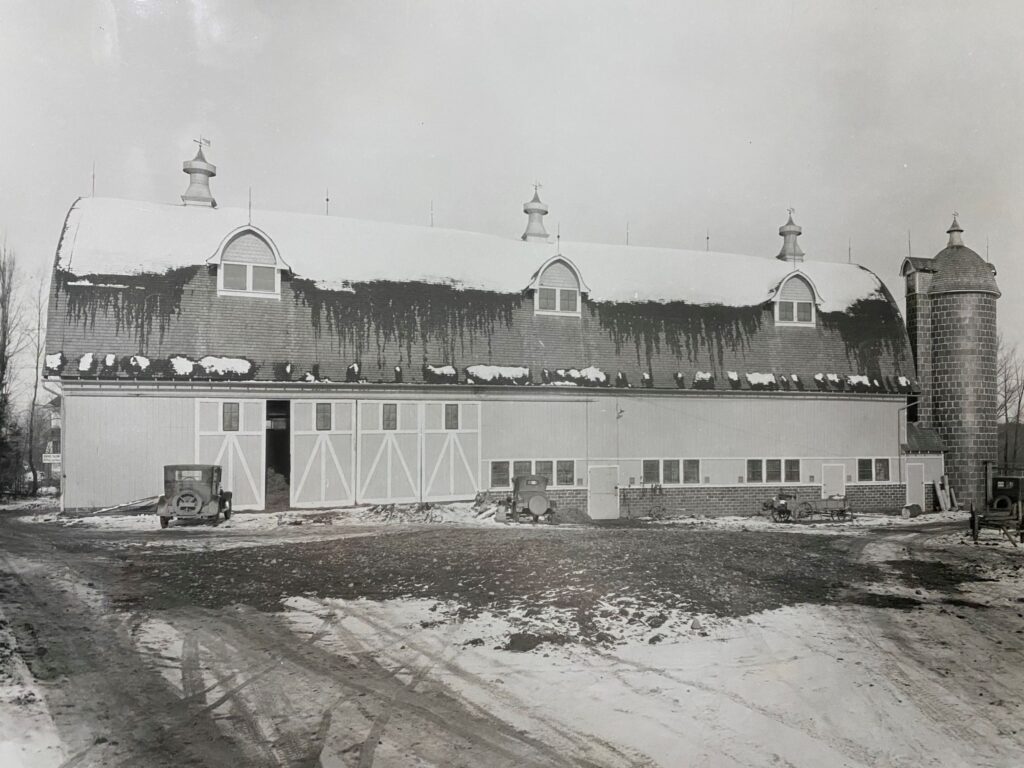Fromm Self-Guided Tours
Facilities
The Warehouse
The Warehouse was expanded several times over a period of seventeen years. Construction and expansions began in 1924. Additional expansions included refrigeration rooms to store frozen meat, feed rooms where fox and mink meals were prepared, a food processing room which housed the meat grinder, a slaughtering area with overhead tracks to transport the meat quarters, and fur and ginseng storage. The second addition is three stories in height and has a flat roof.
The main floor of the Warehouse had multiple uses. This portion of the building was often referred to as the “slaughterhouse.” At peak production, in the mid to late 1930’s, approximately 40,000 horses were slaughtered in this portion of the building annually. The slaughtered horses were then stored in a large walk-in cooler prior to being ground and mixed with various grains and liver oil for fox feed. A mink and fox harvesting area was located in another part of this floor.
The second floor of the Warehouse had multiple uses as well. Some rooms were used for drying ginseng roots. At times, other rooms were used to display pelts during auctions. There are also two humidity-controlled rooms that were used to store fur coats during the summer months. Customers sent their coats to Fromm Bros. in the spring, and would have them returned in the fall. The cereal portion of the mink and fox feed was stored in a separate area where Henry Czech, the warehouse manager, had an office. During the winter months the west portion of the floor was used to “fiber” ginseng. Employees cleaned out the dirt and rocks, and prongs broken from the root. The very east end of the floor was often used for storage.
The third floor of the Warehouse was similar to the second floor with two main differences. One of the four Fromm brothers – John, resided in a secluded apartment on the third floor. John’s original hand painted flowers still adorn the walls. The other exception is the auction area. During the mid to late 1930’s the world’s main fur auctions were held on this floor. Up to this point, the auctions had been held in St. Louis, London, New York and Paris. Fur buyers as well as ranchers traveled from all over the world to attend these auctions. Prior to auctions, fox furs were graded here. At certain times of the year, part of the floor was used for drying ginseng, and fox and mink pelts. In winter months, the third floor was often used to build mink and fox cages/pens. A small work room or repair shop was also located there.
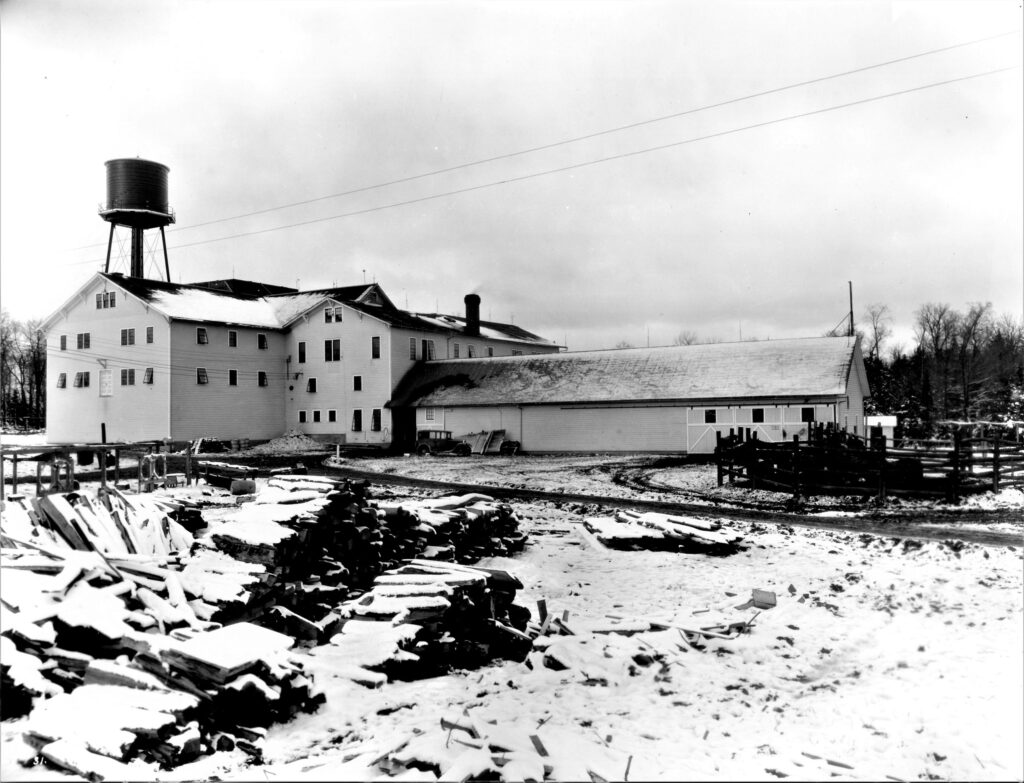
The Boarding House
The Boarding House was the central hub of the property for the family and employees. The Boarding House had 3 building phases; the original square structure was constructed in 1922. In 1928, an expansion was constructed toward the rear of the building creating an “L” shape, and a final phase in 1936 added a kitchen expansion. A well-house is located on the west portico. The kitchen and a dining hall are on the first floor and meals were served here until the 1960’s.
The Boarding House was a gathering place for homemade meals for the workforce and also housed dormitories for men that were employed by the Fromm brothers; during high production seasons, some of the female employees roomed on the second floor in a large, open dormitory. The men’s dormitory is located on the second floor (also the location of the first Fromm auction) along with several small bedrooms used by kitchen staff and visitors. The men’s lavatory was in the basement with a unique snowflake pattern in red, green, gray and white tile on the floor. This pattern is also located in the women’s lavatory on the second floor. In the early years, a portion of the building was also used for drying ginseng.
Currently, it now serves as the FBHPS office and meeting area. The second floor also has a conference room.
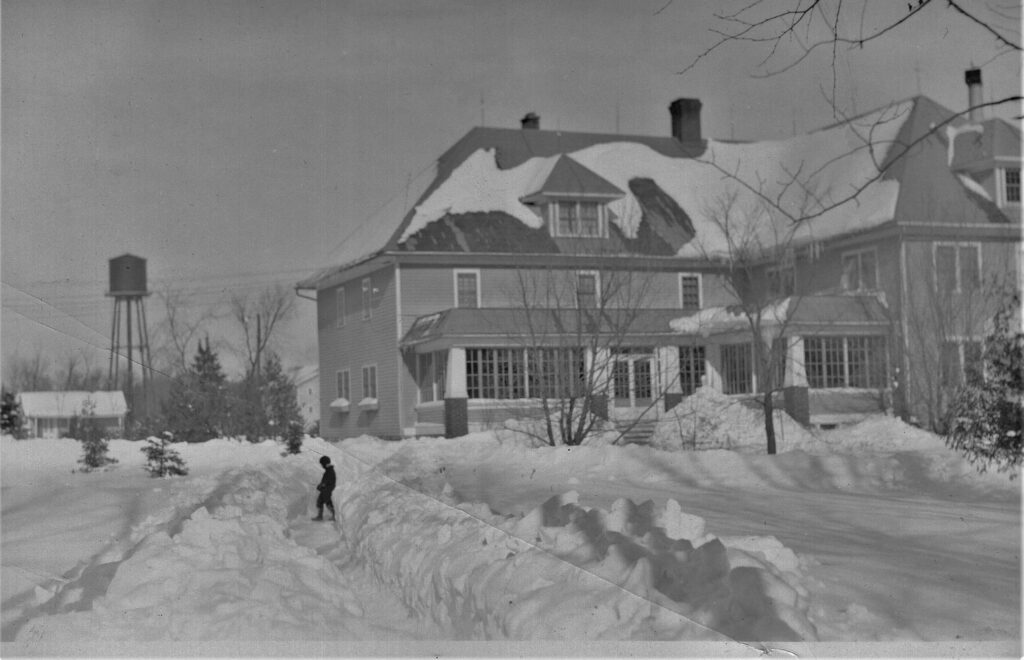
The Clubhouse
The original portion of the log Clubhouse was constructed in 1934 with hardwood trees taken down by a tornado. Four Brunswick bowling alleys were installed in 1935 along with bark-backed bleachers for spectators.
There is a small seating area facing a large rustic fireplace next to the bowling area. The fireplace is constructed of fieldstone and is topped with a large log mantle. A bar/lounge is located in between the bowling alleys and office/bathroom area. Barked logs were used to construct the bar and back bar.
Modifications were made to the structure in 1944. These included another entrance, a large room which was primarily used as the Fromm Brothers main office, separate men’s and women’s lavatories, and another large stone fireplace.
The Clubhouse was used for socializing by visiting buyers during the Fromm auctions which took place from 1936 to 1939. The remainder of the time it was used for the Company office. Fromm employees also used this building for recreation. The employees competed against one another on organized bowling teams and generally socialized in this building.
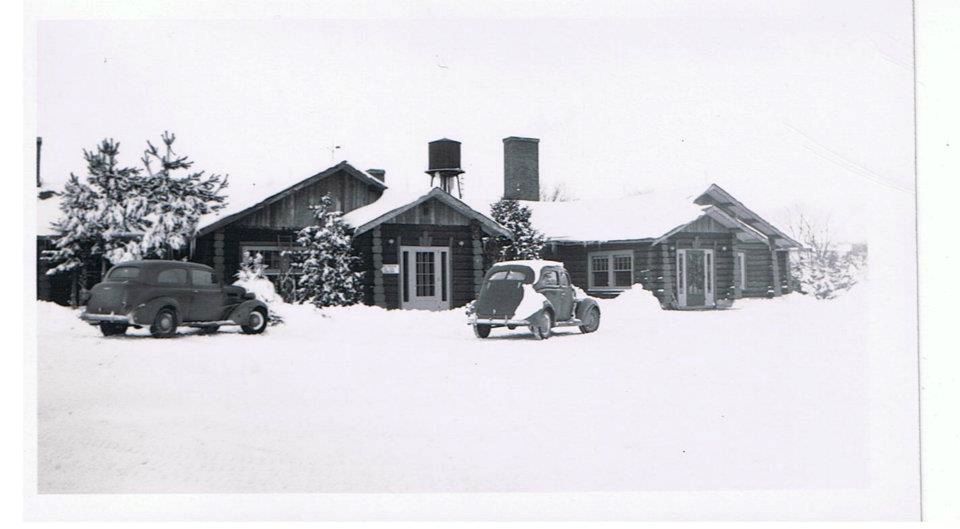
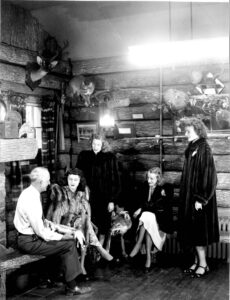
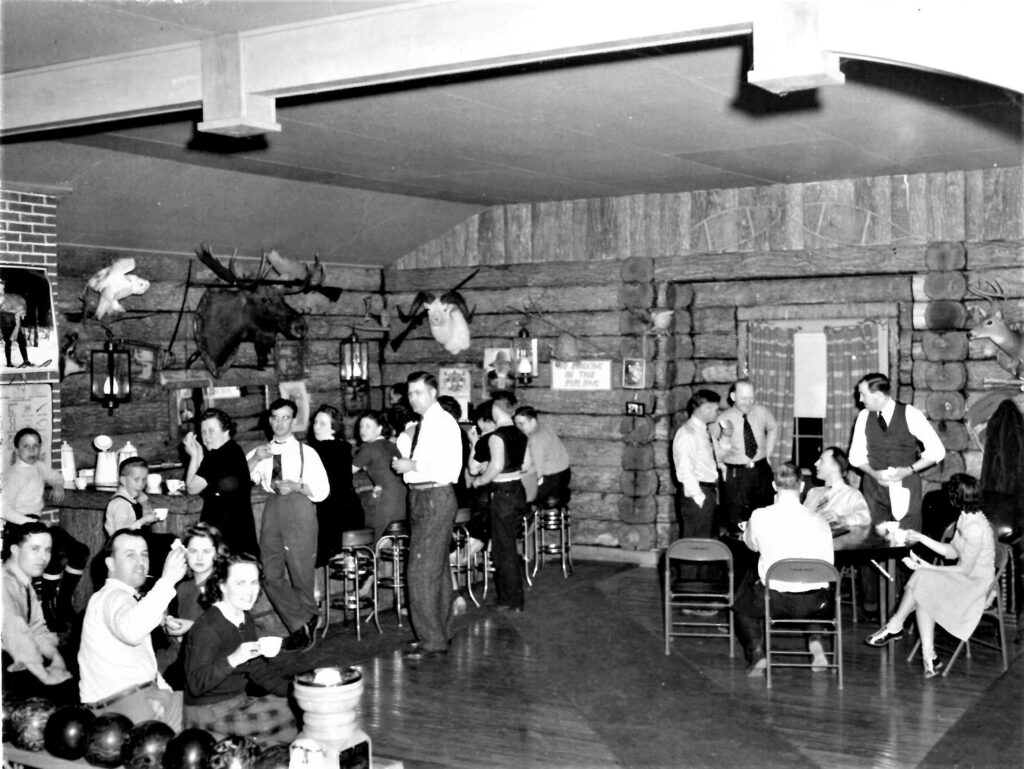
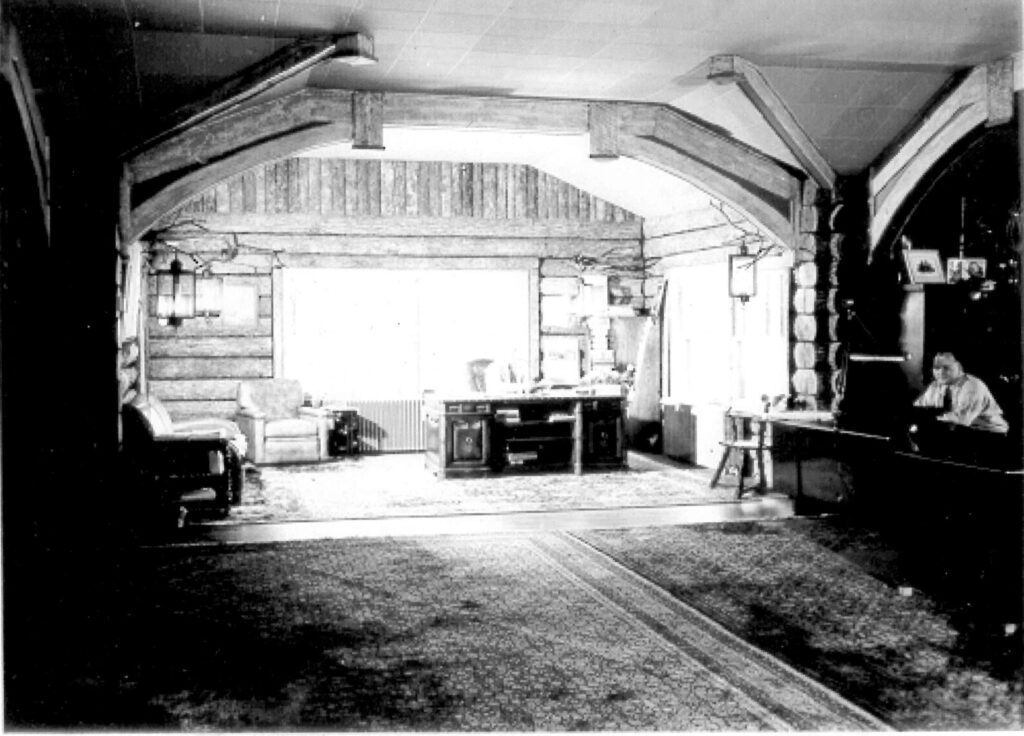
The Barn
